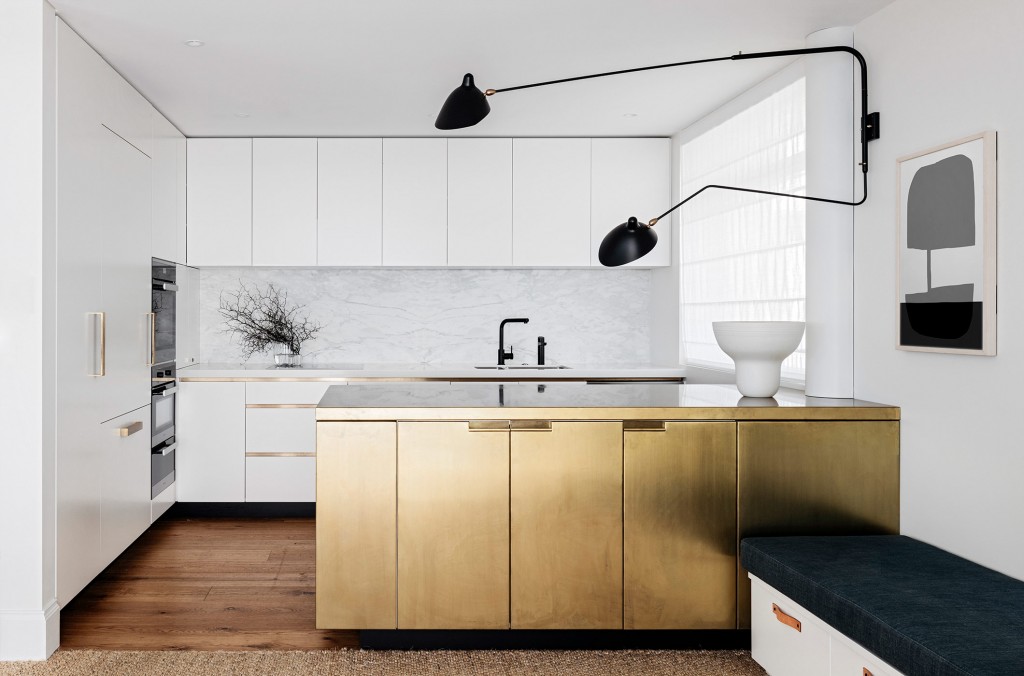SOLEDAD ALZAGA
INTERIOR DESIGN
NOT YOUR EVERYDAY KITCHENS
Let's talk kitchens!
I personally like to cook, so when I design a kitchen it has to look amazing but also be functional. Nothing worse than going into a kitchen that looks great and finding out that the garbage bin is on the other side of the room where it's not practical for every day use, or that the fridge is so far away from the cook top that you have to walk a long way to get something in the middle of cooking.
I have been saving a lot of inspirational images of beautiful kitchens and I realized that I have been gravitating towards a lot of Australian design lately. Yay Australia! These images are some of the ones I have been saving on my Instagram and Pinterest lately that have me dreaming of big and open spaces, and remodeling my own kitchen.

photo by Rob Brison
This kitchen is designed by Australian design firm Arent & Pike and said: "Defining the kitchen, bespoke raw brass cabinetry has been designed to patina with time while revealing the warm beauty of bright brass in areas of high use".
I just love anything gold, even though this is a big statement, I think the hardware in the back cabinets is exquisite and it ties in perfectly with the massive gold "island". To see the whole project go here.

Photo by Elisa Watson
This one hardly looks like a kitchen. Is it a kitchen? Not sure where the cooking top is, but this looks like a space you can use for many things. The mirror behind the stools make this island look like a free standing table. This design is by Australian firm Travis Walton and the lighting is by Bec Brittain who has a studio in Manhattan and produces her pieces in New York.

Photo by Anson Smart
This is another kitchen by Australian designers Arent & Pike. You can see the lack of upper cabinets on the back wall and instead they used marble to make it a focal point that is clean, modern and easily blends with the rest of the room. I personally LOVE this look, but with three kids in my house, boxes of cereal in the kitchen and empty bowls by the end of the morning, this would be very hard to keep looking good all the time! Maybe when all the kids are gone to college?! The whole project looks amazing.

Photo by Minosa Design
This kitchen is a perfect mix of Parisian style and modern. The Australian company Minosa Design made this kitchen in an early 1900 Victorian house in a Sydney suburb. The kitchen is behind the panelled pocket doors that match the wall panelling. You can see the open kitchen here and also read more information on the whole project. The clients hardly cooked, and they didn't want to see the appliances so this is a perfect solution for this space.

Photo by Paul Warchol
DESAI CHIA Architecture designed this kitchen in a loft in New York. Another example of an open space with no upper cabinets. They’ve taken black cast-iron of the columns and used the same material for the kitchen. The back wall with the geometric cut out and back lighting, makes it look like a piece of art. The darkness of the kitchen and columns contrasting with the blonde oak flooring looks great and very masculine.
These are all not 'your every day kitchens' and you might not like the modern or what some people would consider risky styles. I work mostly in San Francisco, where you don't have the industrial lofts of New York and the spaces are not originally open. We usually have to open them up by knocking down walls. Your kitchen has to be practical and function to your needs and your family's. But as you can see in this projects, there is so much you can do with kitchens to make them unique and different.
Soledad Alzaga Interior Design has been named one of San Francisco Best Interior Design companies. We are proud to be on the top list. We look forward to designing your kitchen.
Hope you enjoyed looking at these!
xxx, Sole

Soledad Alzaga Interior Design, is a boutique residential and commercial interior design firm based in San Francisco.





